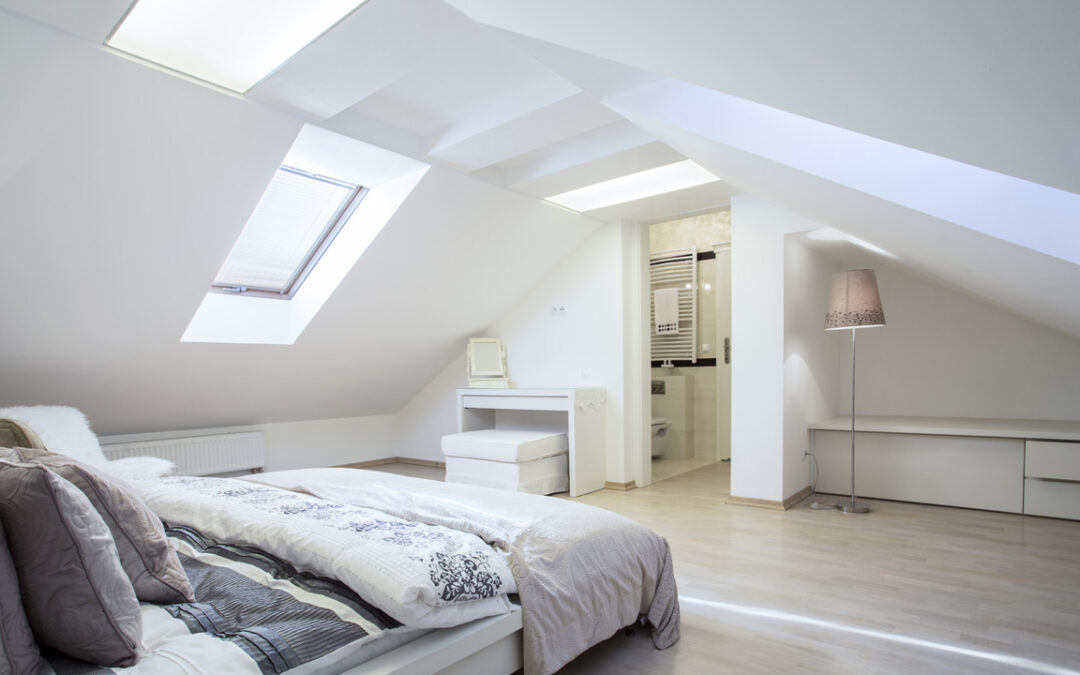Do I Need Planning Permission for my Loft Conversion?
You don’t normally require planning permission for a standard room-in-roof loft conversion – that may include a dormer – unless:
- the newly converted space is over 50m³ (40m³ for a terraced home);
- the dormer is beyond the plane of the existing roof slope on the front elevation;
- the dormer is higher than the current highest part of the roof (this is often the case in mansard style extensions);
- you want to include side windows that are non-obscure glazed and/or less than 1.7m above the floor;
- you live in a specially designated area such as a Conservation Area or your home is listed;
- the dormer will be within 20cm of the eaves.
1. The roof space is inspected for suitability
2. An architect or surveyor will confirm suitability and create plans
3. The loft is cleared and prepped
5. New floor joists fitted
6. Floors are insulated
7. Floorboards laid
8. Rafters reinforced
9. Dormers installed (if applicable)
10. Rooflights installed
11. Staircase fitted
12. Dormers tiled and vents fitted
13. Windows fitted in dormers
14. The roof is insulated
15. Partition walls erected
16. Wall plates and first fix
17. Electrics upgraded
18. Access panels for water, electrics and eaves storage
19. Walls are plasterboarded and architrave/skirting fitted
20. Bathrooms clad and extraction fitted
21. Second fix, heating and finishes
22. Decorating



