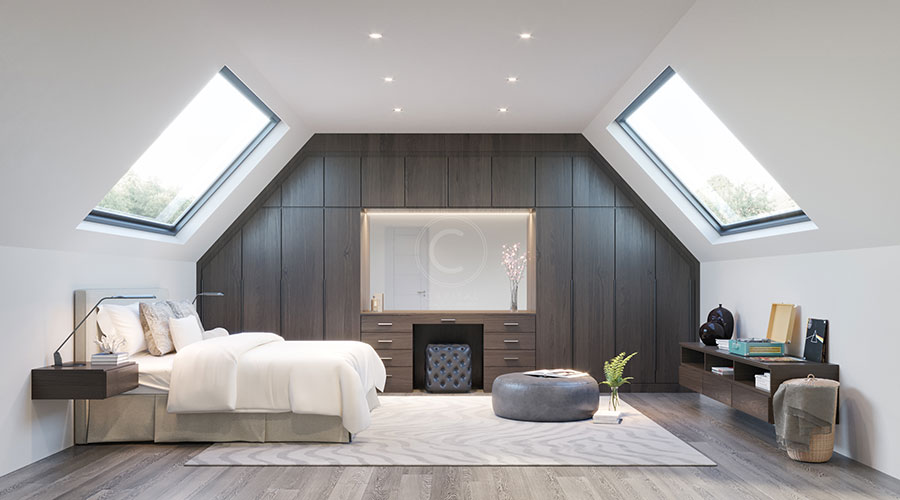Loft Conversion Guidance
Prior to starting your loft conversion plans, it’s a good idea to find out what it will involve and how it will affect your house design.
Ensure your loft conversion plan ideas take into consideration the following things:
1. Is there enough head high for a loft conversion?
Request your designer to clearly illustrate how much headroom you’ll have in your loft once it’s converted. People are often surprised by how much space they actually have when the stand up.
Keep in mind having to accommodate a staircase leading into the loft. To make best use out of space; the new stair case should rise above the old one not adding it from within an existing room, which would mean losing more space.
When extracting the roof space – water tanks, plumbing and the heating system may have to be replaced with a sealed system. It’s recommended to have an unvented hot water cylinder rather than a combination boiler, but it takes up a cupboard-size room and will have to find somewhere to put it.
2. Can your house take the weight of a loft conversion?
Building a loft conversion will add weight to your house, it may only be a small increase, you’ll need to make sire that the structure of the building can take it. In order to check this, you’ll need to expose the foundations and check them, along with any beams or lintels that will be asked to carry more weight.
Your building control officer will also want to double check all these elements, so dig a small hole exposing foundations and making the process easier. If it turns out that your house requires extra support, it could double your budget before you even start. Therefore, it is a key consideration when planning your loft conversion.

3. Altering the roof structure and floor joints
Most roofs are constructed with internal support struts in the loft, propping up the rafters and purlins in traditional cut and pitched roofs, and making up the web of braces in modern trussed rafter roofs. All of them will have to be removed to make way for new room and replaced with new support that doesn’t encroach on the available space in the loft void.
There are many options for altering roof structures for loft conversions, they all have one common element – the ceiling joints will most likely be inadequate as floor joins. Meaning that the new floor joints are fitted alongside them, slightly raised above the ceiling plasterboard to avoid contact with it. Such joints (often 200mm or 225mm in depth) will rise above the tops of the current ceiling joints to form the floor structure.
4. Upgrading loft fire safety
Loft conversions on bungalows have little effect on the fire safety of your house, beyond making sure that the new windows are large enough to escape out of. In a house where two storeys become three, there are implications.
The new floor will need at least 30 minutes of fire protection, which could mean re-plastering the ceilings below and the loft room will have to be separated by a fire door, either at the top or bottom of the new stairs. You’ll also require one escape-sized window per room – some skylight windows are made specifically with this in mind.
5. Fitting windows and gaining natural light
There’s no need for a lot of structural alterations to add a roof light or skylight windows in your new loft conversion. Thus, they are relatively easy to fit. Usually the rafters on either side of the roof light are doubled-up and trimmed across the top of the opening. Another popular choice is to fit dormer windows which are structures in themselves, because the have walls and a roof as well as the window itself.

6. Loft conversion insulation
As energy efficiency standards have increased, it is a bit more challenging to install loft insulation compared to what it once was. If you are replacing roof tiles at the same time, you can insulate between the covering and the rafters, also achieving good airtightness. If that’s not the case for you; the sloping ceiling will require insulation cut and fitted between the rafters, plus on the underside of the rafters. The plasterboard will have to be fixed to the rafters through the bottom layer of the insulation, thus you will want the insulation as thin as possible.
You should be using a high performance insulation (eg a foam board) for all of these areas. The ashlaring walls and dormer window structures will also require insulating with similar material before plaster boarding.
7. Loft storage ideas
Make the most out of the space you have by using the eaves behind the ashlaring, fitting access hatches and roll-out storage bins. Moreover, if you insulate down rather than line to the eaves, you’ll create a warm storage for your belongings. Another innovative storage idea is a built-in wardrobe, where standard units won’t fit.
We hope you find these steps useful and share any results, ideas and feedback in the comment section.
Good luck with your future projects!


